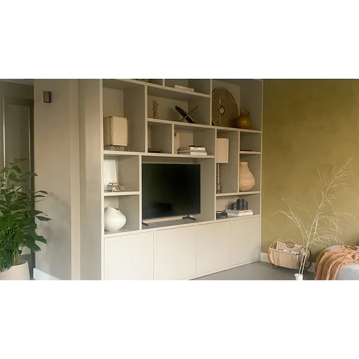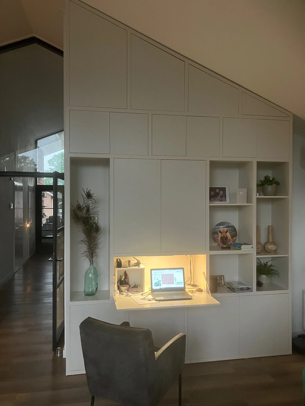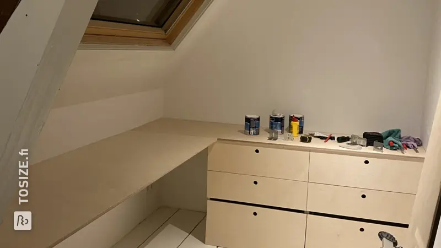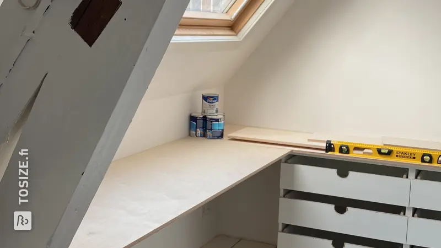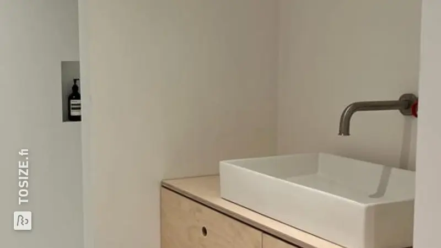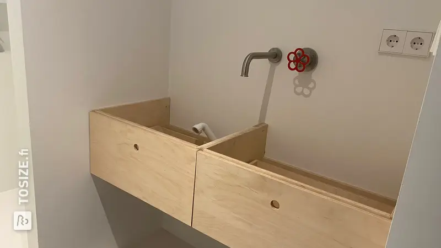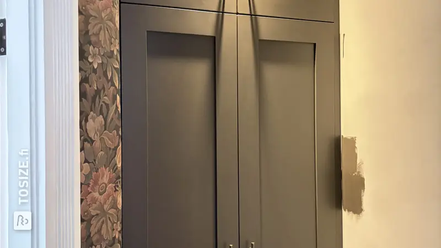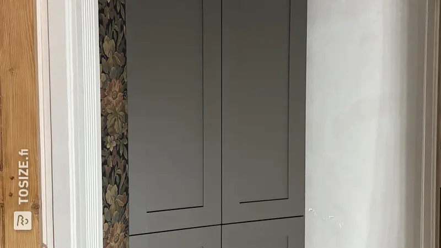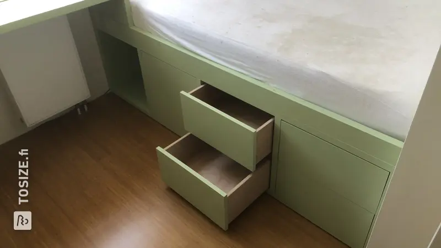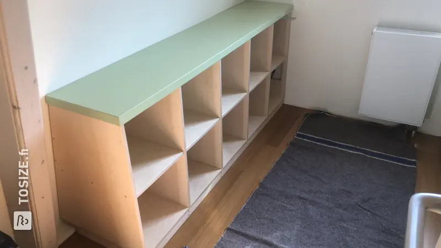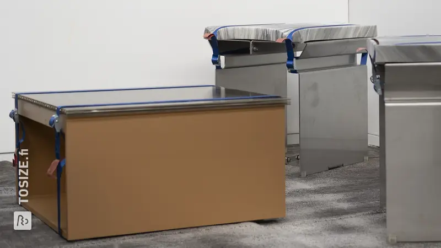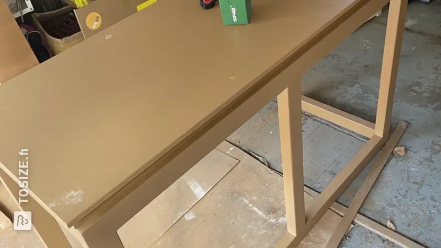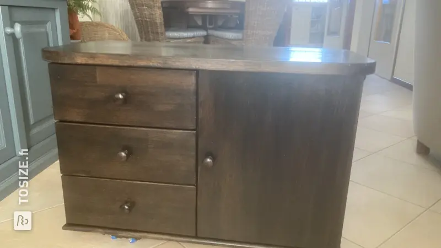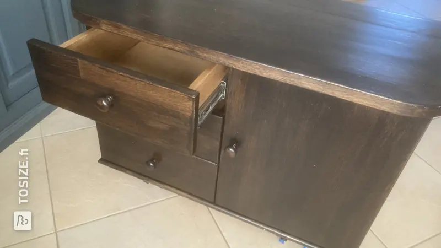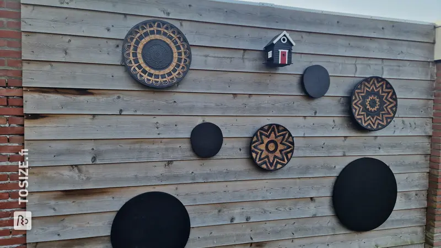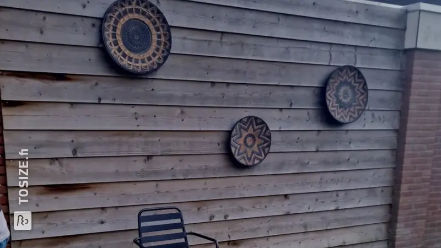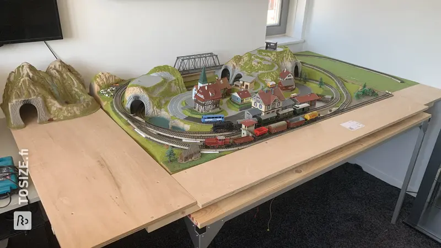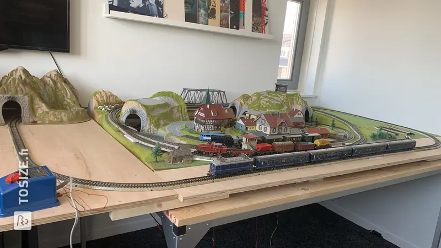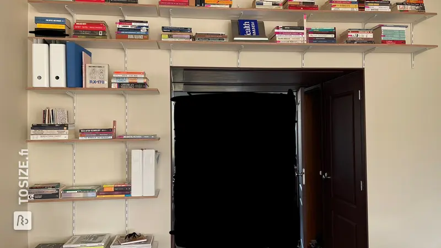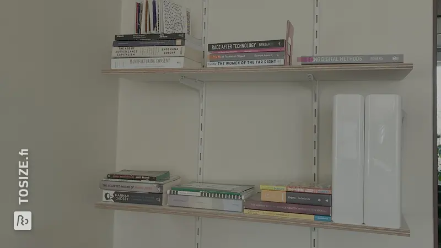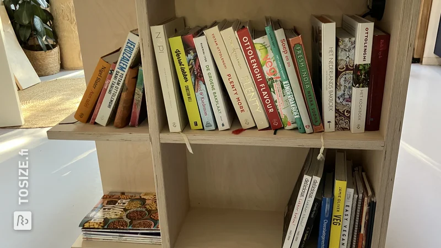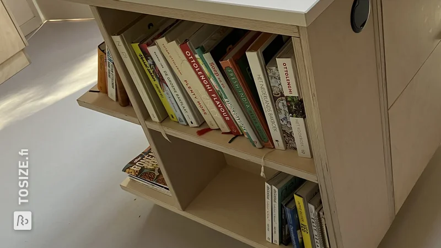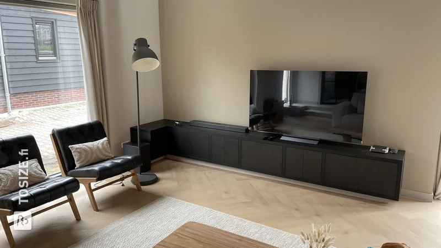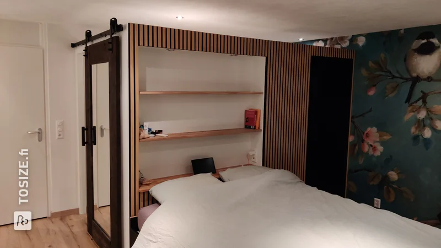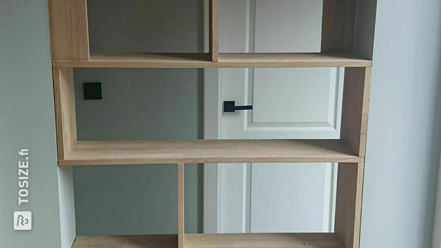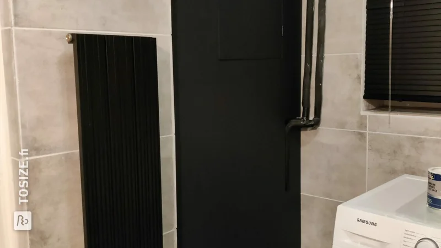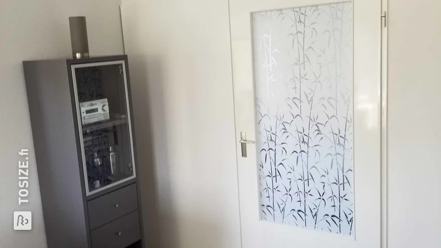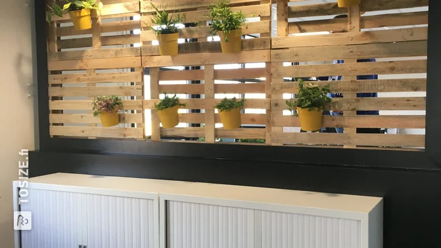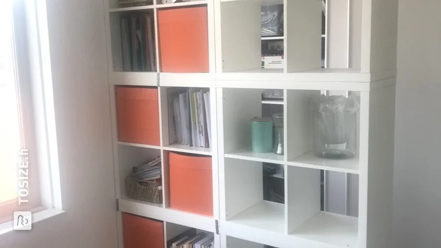- TOSIZE.fi
- Do it yourself
- DIY Projects
Make your own partition wall under a sloping roof, by Remco
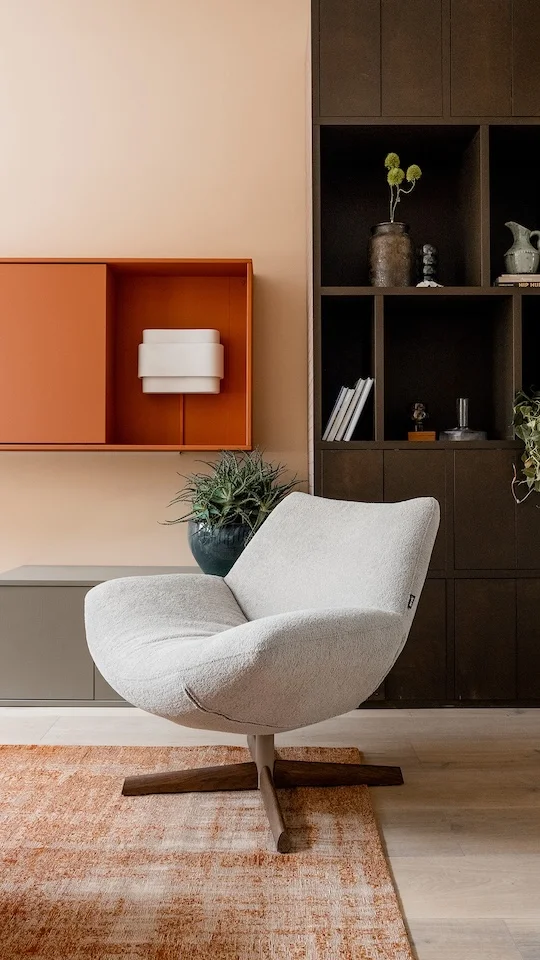

Create this project yourself with sheet material cut to size by TOSIZE.fi!
Remco
Easy
3 minutes
Inspiration for your attic: a partition wall under the dormer window
Are you looking for a smart way to effectively organize your attic space? Then discover how Remco has created a functional partition wall under a sloping roof with the help of TOSIZE.fi. This homemade construction is not only an aesthetic addition to the attic, but also offers practical storage options. Moreover, the project is a source of inspiration for do-it-yourselfers who want to partition a bathroom or other space in the attic.
Project details and unique features
Remco's project is a sophisticated example of how to make optimal use of a sloping space such as an attic. The partition wall is custom-made and fits exactly under the dormer window, so that every centimeter of the space is used. The wall is painted in a neutral white shade, which contributes to a fresh and light appearance of the attic. As a detail, the wall has built-in doors that close seamlessly with the rest of the construction, creating a sleek and calm image.
The advantages of do-it-yourself
Through the project itself Remco had full control over the dimensions and choice of materials. By using the custom-sawn panels from TOSIZE.fi, he was able to put together the partition wall exactly as desired. This not only ensures a seamless fit with the angled hood, but also a significant cost saving. Making the partition wall yourself also gives you the freedom to choose materials that suit your personal style and budget.
Fits perfectly in the bathroom
This partition wall is installed in a attic bathroom, which shows that a functional and attractive solution is possible even under challenging conditions. The white wall compliments the tiles on the floor and creates a defined, serene atmosphere within the bathroom without losing the feeling of spaciousness.
Stylish addition to your interior
In addition to the practical aspects, Remco's project also brings a style element to the attic. The minimalist approach and the use of clean lines form a timeless design that can blend into almost any interior concept. The integrated storage options ensure a tidy space, which contributes to an organized and calm living environment.
The advantages of Plywood Poplar Primed Duraprime
Remco chose Multiplex Poplar Primed Duraprime of 15 mm thick for the construction of the partition wall. This type of wood is known for its smooth surface and is easy to paint, which ensures a sleek finish. In addition, it is lightweight, making it ideal for attic wall constructions where extra weight can be problematic.
Tip! Also check out our handy DIY tips!
What now?
Want to make this DIY project? Check out Remco's saw list and complete your order easily.
428,04 €
All materials used
View all sheet materials
